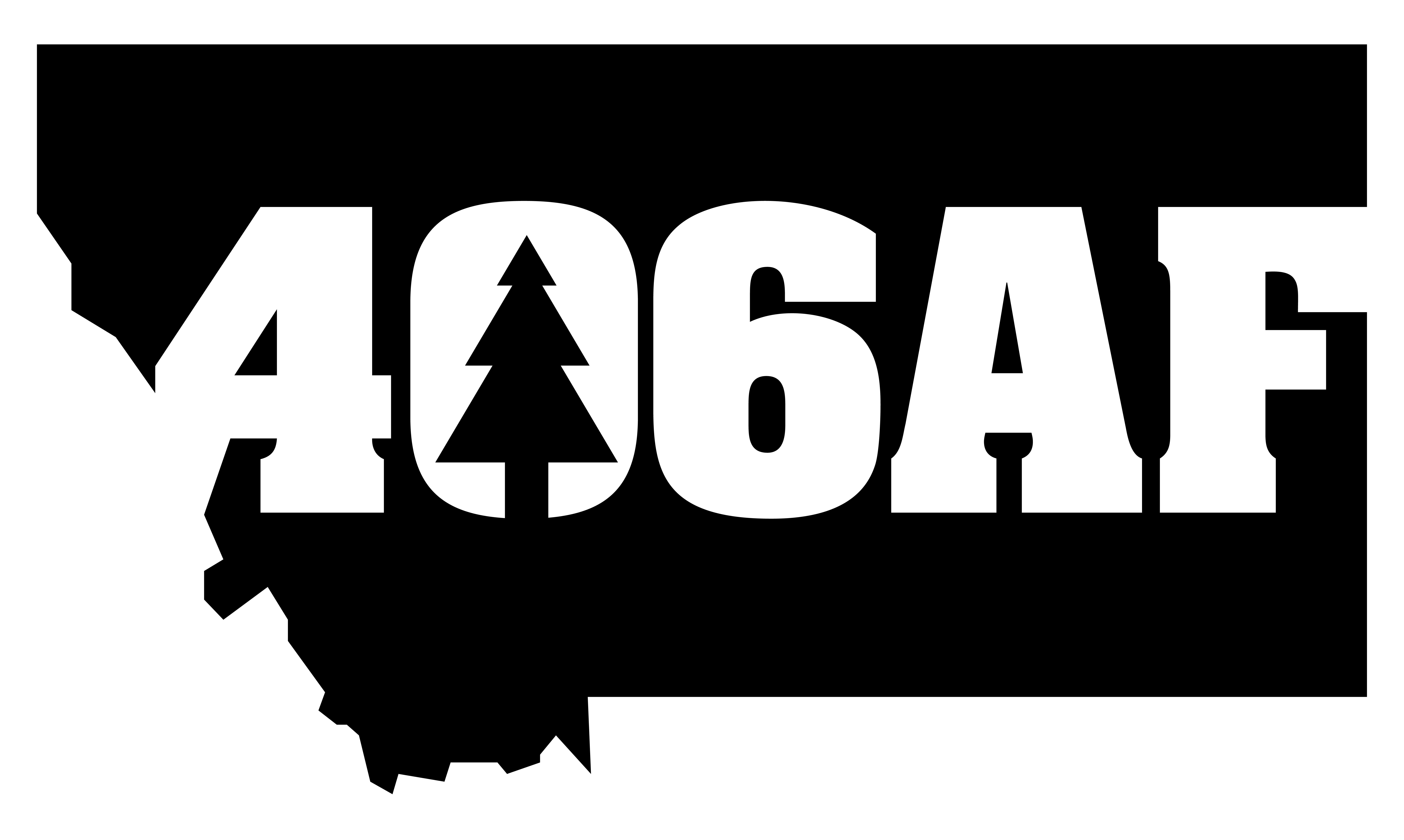Upon entering this meticulously designed home, located on a cul-de-sac overlooking Hole 12 of The Ranch Club, one can immediately sense the attention to detail. From the striking entrance with designer light fixtures, to the inviting living room and kitchen ideal for hosting gatherings, it becomes clear that this is a special home. The kitchen features custom Amish cabinetry, a butler’s pantry, a concrete finished hood (and fireplace) crafted by a local artisan, and floating shelves for displaying decor and collections. The stunning views from the dining and living room windows beckon you to sit and admire them, while appreciating the serene interior design throughout the home.
The lower level living area is spacious and filled with natural light, offering plenty of room for further customization. A bar or entertainment space could easily be incorporated. Additionally, there is a bonus room currently utilized as a gym, but could easily serve as a hobby room or extra storage space. Contact Stephanie at 406-531-3307 or your real estate professional to schedule a private viewing.





