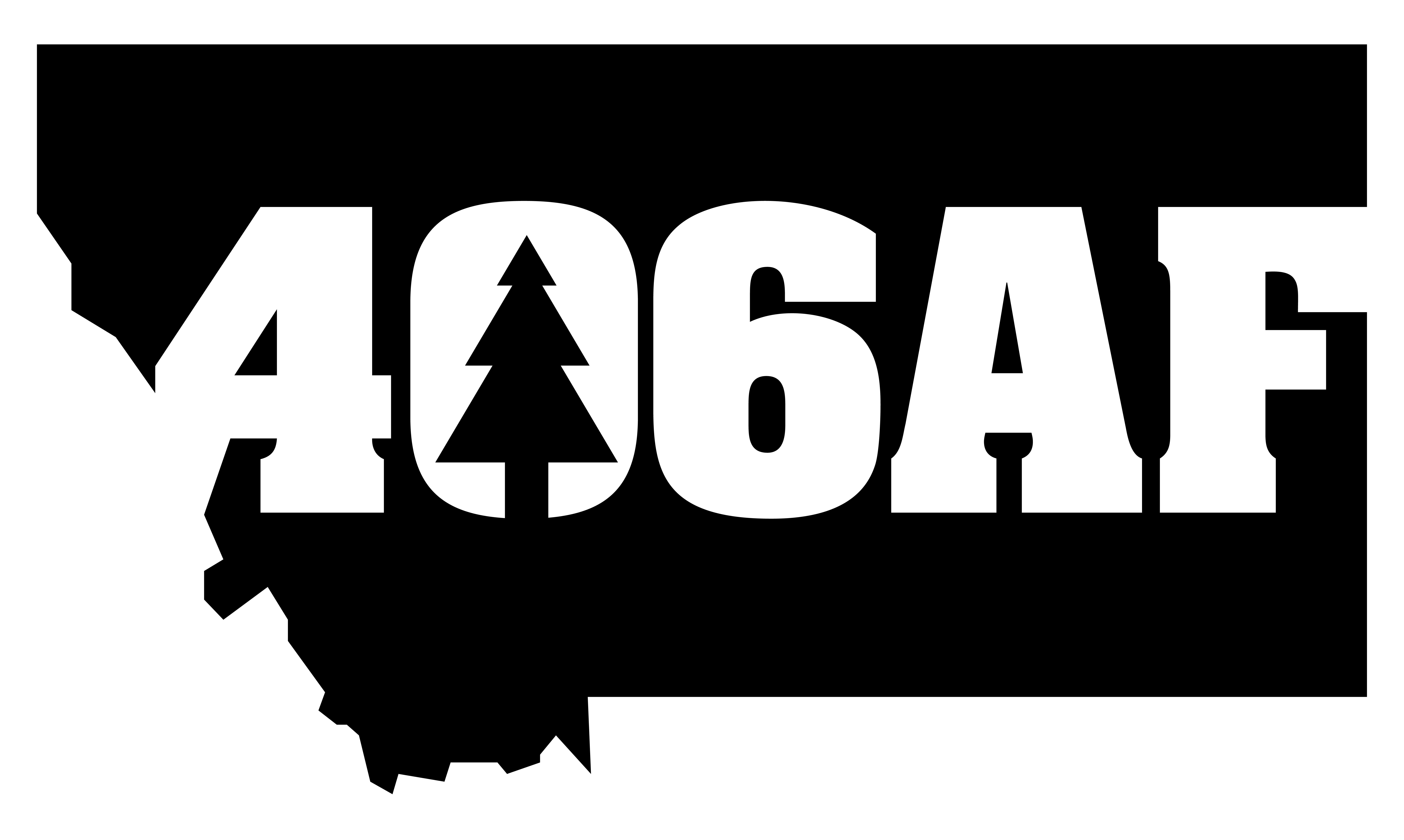The Hudson is a mid-sized single level home that spans 1574 square feet and offers both space and comfort. The open kitchen features ample counter space, plenty of cupboard storage, and a breakfast bar, making it a chef’s dream. The living room and dining area are spacious and perfect for both eating and entertainment. The main suite is private and roomy, with a dual vanity bathroom, optional separate shower, and a large closet. The other two bedrooms, one of which can be converted into a den or office, share the second bathroom, completing this well-planned home. Please note that the photos and floorplan are of a similar home, and upgrades and selections may vary. Contact Agent for specific details.





